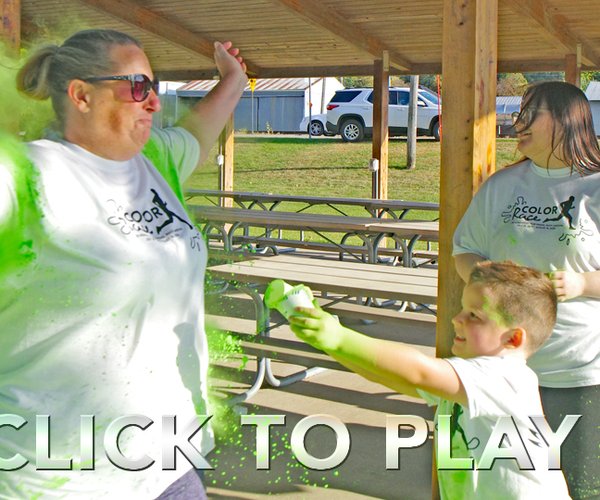Dennis Yoose is looking for information, and he is hoping the deep roots of families in Grant County can help him.
“Grant County goes deep - people stay here,” Yoose said, sitting in the home he recently renovated. It is that deep familial connection that Yoose hopes will bring someone forward with any information about the history of the home, or the people who may have lived there. Maybe even tell him how old the home is as well, because it outdates even the original deed he has, which dates back to the state’s founding.
It was during that recent renovation that Yoose unearthed some things he never knew about the home at 5114 Abing Lane in rural Potosi, things that show it dates back to settler days.
Yoose remembers when he bought the home and farm it sits on 20 years ago, or more precisely he remembers what his dad told him to do once he signed the papers. “My dad said ‘throw a match in it, it’s a money pit,’ and he was right,” Dennis quipped.
The house was in a state where it needed some attention, with a roof that had three different colored shingles on it. But Dennis didn’t want to tear the home down, so he had his son and some local Amish place a steel roof on the building, clean it up, and he began renting it out.
Yoose didn’t give much thought about the potential history of the home, but looking back at it, there should have been indicators that there was something unique about the home, as he noted the window casings were just so deep.
Last summer, the home was without a renter, and Dennis decided it was time he did some work on the home. A front porch/room had a leaky roof, and was beginning to rot, so he decided he was going to tear that off, and put in a new room, twice the size of the old.
But when Dennis began to peel back the tin siding, he found…..more siding, this time older wood lap siding. Under that siding, he found….wood boards. When he peeled back those boards, he found something he never expected - logs.
Yeah, this unassuming farmhouse was actually a log home, covered up with multiple layers. Inside, Yoose began removing a portion of the wall in the kitchen/dining area, and found four layers of walls - fiberboard covering wainscoting, covering wood boards, covering the log walls.
“As the years go by, every several years they would try to keep up with the Joneses down the street,” Dennis said. “They would update it, but never removed the old.”
“It was like opening a can of worms,” Yoose joked, but adding he was glad he didn’t take his dad’s advice years ago, as all this history would have been lost. “This is priceless,” he noted.
When Dennis was working on the log walls, he did have one couple come in and look and they wondered why he just wouldn’t cover up the logs again with drywall and paint them. “I just couldn’t do that,” Dennis said.
Instead, he decided to expose the exterior wall in the new room he added, as well as expose a section of the walls inside the kitchen and dining area. He turned to Mike and Renee Udelhofen to rechink in between the logs.
“I mixed the mortar, and I could hardly keep up with her,” he said of how Renee worked.
Dennis also worked with Kurt Uppena, Natalie and Melanie Wood, and Chris Klar on the project.
Dennis put in little touches to connect the property with the home. For example, the upper casings on the door and a closed off window include walnut harvested from the farm, that were cut at an old fashioned sawmill. He also used some old barnyards for trim.
Now one thing Dennis regrets is not documenting the excavation process uncovering and restoring the section of log walls he exposed. When they were cleaning the logs, they accidentally removed some writing that was on the wall - 1834.
Was it a date, or something else, Dennis doesn’t know exactly for sure. He had his daughter-in-law faithfully recreate the numbers on the board, however.
With the wall sections exposed, he marveled at the work they did in those times. While the walls may not be completely plum or square, he notes how strong and durable they are.
“I never get tired of looking at them,” Dennis stated.
How much history is here, Yoose is not quite sure. He has some of the 20th Century history thanks to Irving Abing, who grew up in the home. Irving’s parents bought the home in 1928, and raised their large family there. They had added on to the home with two new bedrooms and expanded the basement.
From Irving, Dennis learned that the original home was a 20-foot by 30-foot space.
Charles and Martha sold the home to their son Leo in the 1970s, and then the home passed to the Kaisers for one year, before Yoose bought it.
Dennis got a little more information from his attorney, John McNamara. Well, actually, from a platt map in John’s office, where Dennis had stopped in. The map dates to 1840, and Dennis followed the Platte River up to his home, as there were no defined roads on the map.
From there he found the name ‘G. Heiser’ on the map. Heiser was a Blackhawk War veteran, and Yoose ponders that being owed some back wages, Heiser may have acquired the land and built a homestead.
But he is hoping for more information, and hoping people out in the area may have some.
Dennis is holding an open house at the home on June 17, from 2 to 4 p.m. Dennis would love it if someone could add to what he already knows about the home.
Info sought on recently revealed log home
Yoose believes home dates back to 1830s





